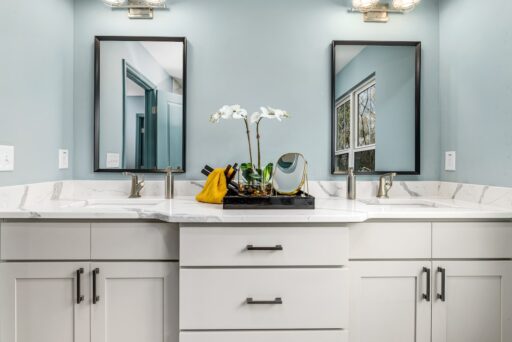An open-concept floor plan is a popular choice for creating a spacious and inviting atmosphere in a home. One of the main advantages of an open-concept floor plan is that it allows for better flow and communication between different areas of the home. It creates a sense of unity and connectivity – making it easier for family members and guests to interact and engage with one another.
If you’re wondering about the benefits of open concept vs. traditional floorplans, this article may inspire you to make the tough decision. By considering some factors and implementing them thoughtfully, you can create a spacious and inviting atmosphere with an open-concept floor plan.
Creating defined zones
Creating defined zones within an open floor plan can help maximize the functionality and organization of your space. Strategically position furniture to create visual boundaries between different areas. Use rugs and lighting fixtures to define specific zones. Incorporate different colors or textures on walls, floors, or furniture to visually separate areas. You can paint an accent wall or use wallpaper to define a specific zone.
Choose furniture pieces that serve multiple purposes and can be easily moved or rearranged. For example, a storage ottoman can act as a coffee table while providing extra storage space. Despite creating defined zones, it’s important to maintain a sense of visual continuity throughout the space. The key is to balance creating distinct zones and maintaining an open and cohesive feel within your open floor plan.
Choosing the right color palette
When choosing the right color palette for an open-concept space, think about the overall mood and atmosphere you want to create in the room, as this will help guide your color choices. Since the different areas are visually connected, choosing colors that complement each other and create a cohesive look is important.
Another important consideration is the natural light in the space. If you have a lot of natural light, you can go for lighter, cooler colors to enhance the brightness – on the other hand, if the space lacks natural light, you may want to choose warmer, richer colors to create a cozy atmosphere. Take these into account when selecting your color palette to ensure everything works together harmoniously.
Maximizing adaptability
An open-concept design is a great way to maximize flexibility and adaptability in your living space. By removing walls and creating a more open layout, you can create a versatile space that can easily be adapted to different needs and activities. Depending on your needs, you can easily rearrange furniture to create different zones or areas within the room.
To maximize flexibility in an open-concept design, you can use movable partitions or furniture that allow you to create temporary divisions or privacy when needed – without compromising the open feel of the space. For example, you can use folding screens, bookshelves, or sliding doors to create separate areas. An open-concept design offers endless possibilities for customization and adaptability.







